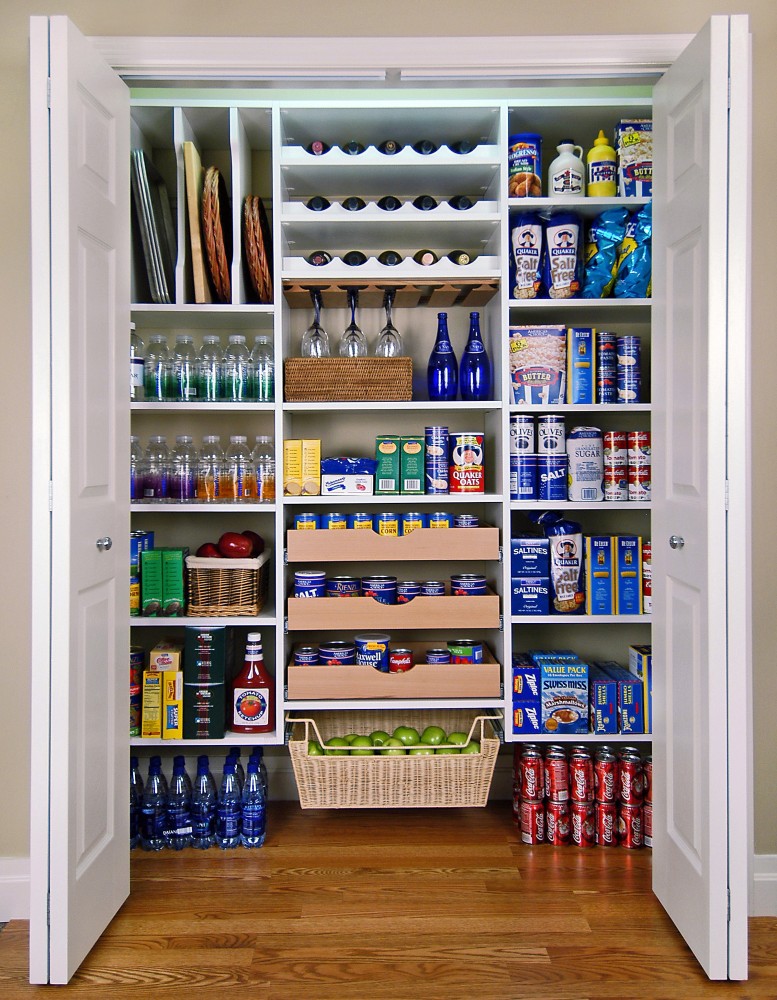
Commercial Kitchens – Layout of shelving and storage units
These aspects of your kitchen are quite versatile. Generally, anywhere there is a space you can incorporate some form of shelving or storage. Commercial kitchens will require a dry store room and a walk-in cooler but any other free space can be put to effective use.
- Wall storage. Shelving above your cooking equipment and prep areas can be extremely useful when you need to store any ingredients or utensils. Hooks are easily installed and increase valuable storage space. It is vital to remember that heavy items should be kept at lower levels for health and safety purposes.
- Food storage areas. Your reserve supplies need to be kept in a separate room top the kitchen. This room doesn’t need to be vast but should be able to accommodate enough shelving units for all of your produce.
- Keep items above ground level. At no point should any food items ever be stored on the floor. There should be at least six inches between the floor and your lowest level of shelving so ensure that you measure carefully as this is a requirement by law.
- Fridge or freezer shelving. Ideally you will need chrome plated shelves to use in your refrigeration and freezer areas. These shelves will last longer in the cold temperatures. Any shelving in these areas should be checked for positioning as blocking any fans will cause reduced efficiency and could potentially result in a costly breakdown.

Leave a Comment
Your email address will not be published. Required fields are marked *