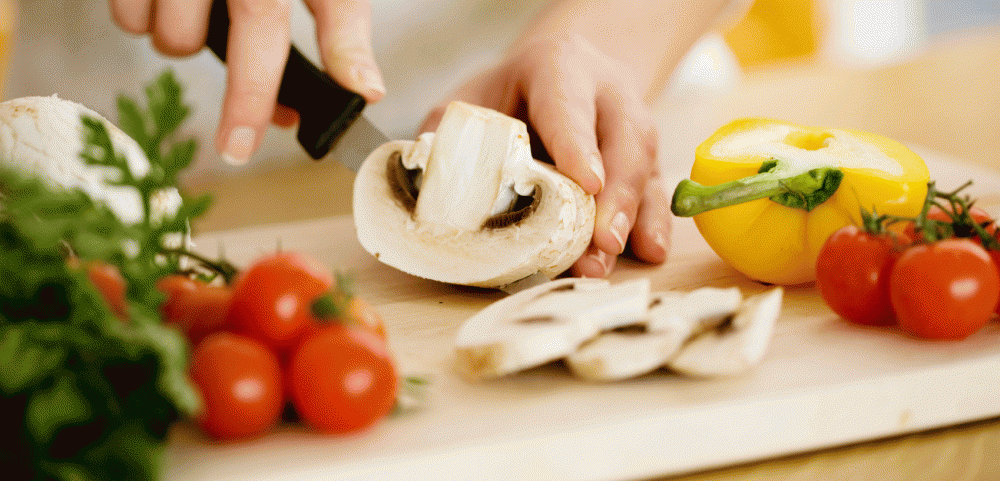
Commercial Kitchens – Layout of Preparation Tables and Work Tables
Preparation and work stations can, as a general rule, be placed wherever needed. Restaurants will normally position their food prep equipment in various places. Usually there will be a dedicated area where raw ingredients are sliced, chopped and mixed before they go to the chef in the main kitchen area. Some owners may opt to install a refrigerated prep counter or table in the main cooking area for any quick preparations that need to be dealt with at the last minute before the dish is served. Here are a few general tips to consider when arranging the layout of your food preparation equipment.
- Refrigerated prep tables. It is ideal to keep these separate from any cooking equipment. Although it may be necessary to have refrigerated prep tables in close proximity to the main cooking area you need to take into account energy efficiency. By placing the refrigerated piece of equipment next to something omitting extreme heat you are effectively voiding the point of both pieces. Your energy bills will soar as you try to keep one surface cold and one hot. A way to get around this problem may be to situate the refrigerated equipment behind or across from the heated equipment, reducing the loss of efficiency while still keeping the needed proximity.
- Height of the equipment. It is beneficial to the speed and fluidity of the production line to have all of your kitchen surfaces and equipment at the same height. Hygiene will also be improved as no crumbs or food shavings can creep into any nooks and crannies.
- Consider worktop or under counter cooling. If a full refrigerated worktop isn’t essential in your kitchen but you do require a small amount of refrigeration, you may want to consider worktop cooling systems. This will increase your preparation area, saving space and the kitchen staff’s time with unneeded trips to the walk-in fridge for frequently used items.

Leave a Comment
Your email address will not be published. Required fields are marked *