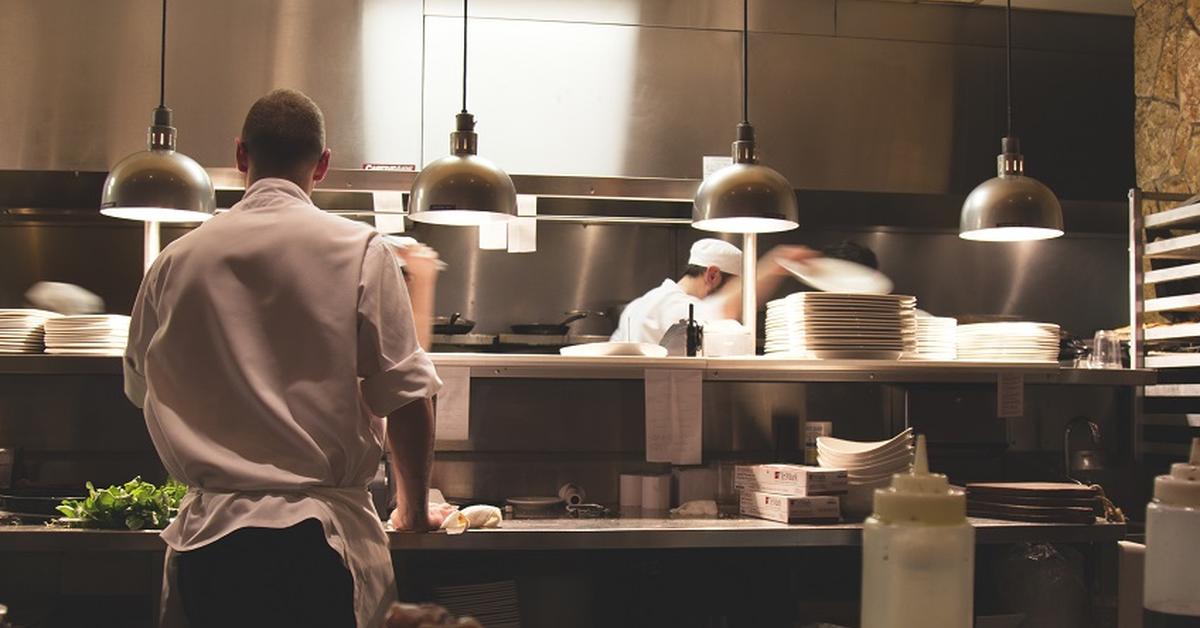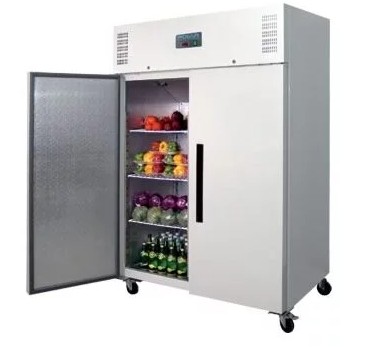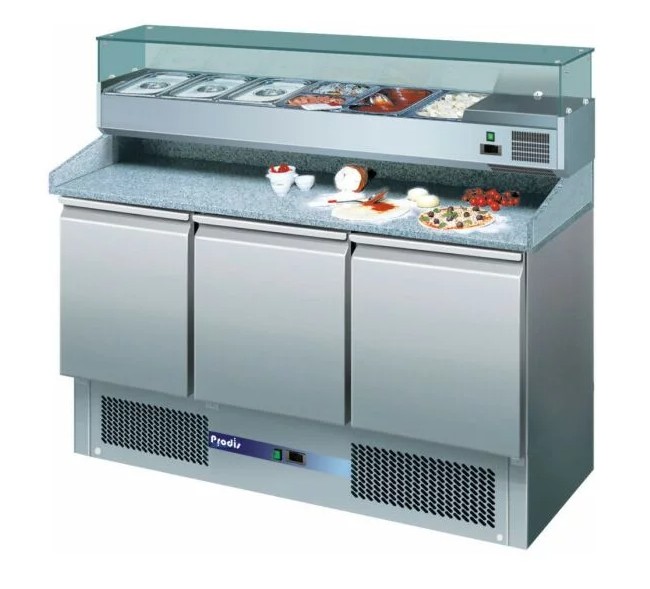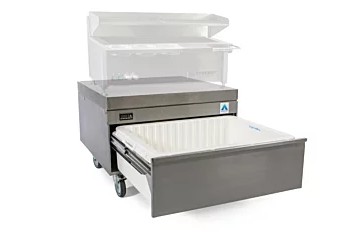
The hub of any restaurant or catering business is undoubtedly the kitchen. While people may spend hours poring over equipment options to guarantee that the business is prepared for anything, often the design of the kitchen itself is overlooked which can have dire consequences for operations.
Getting kitchen layout right is a key element to maximising the efficiency of equipment. All pieces of kit, even refrigeration generate a certain amount of heat and so positioning units in the right site can guarantee that all pieces run to their fullest capabilities. It isn’t just equipment that benefits from considered planning; the kitchen work force could also increase productivity with a fluid cook line in place. With each section flowing to the next in a logical advancement, operations become streamlined and ultimately more productive.
By dividing the working kitchen into sections everyone is aware of their designated area and where things should be. This was once refered to as the Golden Triangle with three main points however, in modern businesses design will typically revolve around five main factors. Whatever the size of space you operate from the same rules can be applied either in scaled down or blown up proportions.
Commercial Kitchen Zones
Main zones
Having clearly defined areas for specific procedures and tasks not only promotes operational efficiency and order in what is a notoriously fast paced environment, leading to quicker service and a more productive team, but also ensures good practice, higher levels of cleanliness, reduced risk of cross contamination and more efficient equipment.
Storage
With two main types of storage – dry and cold – this is where your ingredients will be kept. The size and type of storage you invest in will be determined by the area you have available and the covers you deal with on a daily basis. The style of food you specialise in will influence the type of storage you require. Whether you need freezers, refrigeration, cold rooms or roll in equipment etc. alongside your dry stores, all units will belong in this section. While restaurant fridges and freezers will typically be supplied with shelving to facilitate organisation, additional shelves are available and may be required. Cold rooms and freezer rooms are not supplied with shelving and must be purchased separately. Ideally you will need chrome plated shelves to use in your refrigeration and freezer areas, however stainless steel and galvanised steel are also suitable. These shelves will last longer in the cold temperatures, preventing rusting while remaining strong under the weight of stock. Any shelving in these areas should be checked for positioning as blocking any fans will cause reduced efficiency and could potentially result in a costly breakdown.
It isn't just about the main refrigerated storage cabinets and how you use this equipment, but optimising all available space. Generally, anywhere there is a space, you can incorporate some form of shelving or storage. Any free space in commercial kitchen storage areas that isn't taken by equipment, can be put to effective use. Remember that wall shelving and racking isn't just for designated storage areas. Shelving above your cooking equipment and prep areas can be extremely useful when you need to store any ingredients or utensils. Hooks are easily installed and increase valuable storage space. It is vital to remember that heavy items should be kept at lower levels for health and safety purposes.
Read more about Commercial Catering Storage - Getting It Right.


Food Preparation
Food prep areas are typically positioned in the vicinity storage areas meaning the time spent retrieving ingredients during prep is minimised. When you consider the number of times staff will need to visit dry and refrigerated storage areas, having the prep area close can save significant time throughout the course of the day. The food preparation area will generally also be near to the main cookline and may feature small prep and light cooking equipment.
Preparation and work stations can, as a general rule, be placed wherever needed. Restaurants will normally position their food prep equipment in various places. Usually there will be a dedicated area where raw ingredients are sliced, chopped and mixed before they go to the chef in the main kitchen area. It is ideal to keep refrigerated prep counters separate from any cooking equipment. Although it may be necessary to have refrigerated prep tables in close proximity to the main cooking area you need to take into account energy efficiency. By placing refrigerated equipment next to something omitting extreme heat you are effectively voiding the point of both pieces. Your energy bills will rise as you try to keep one surface cold and one hot. A way to get around this problem may be to situate the refrigerated equipment behind or across from heated equipment, reducing the loss of efficiency while still keeping the needed proximity.
If a full refrigerated worktop isn’t essential in your kitchen, but you do require a small amount of refrigeration, you may want to consider countertop or undercounter fridges. This will increase your preparation area, saving space and the kitchen staff’s time with unneeded trips to the walk-in fridge for frequently used items.
Creating a beneficial layout and design will increase the speed and fluidity of the production line.


Cooking
The main cookline and food production area is where all elements come together to create the main event. The production section is undoubtedly hot with commercial ovens, ranges and griddles etc. all being operated simultaneously. It is vital to site this area as far away from any refrigerated storage as possible. The intense heat results in refrigeration having to work harder to maintain low temperatures reducing overall longevity, performance and efficiency of equipment. Understandably when things get busy chefs can’t keep running to cold storage to pick up ingredients and thanks to the advancements in refrigeration they don’t have to. Equipment is now available which is designed to hold essential refrigerated items at optimum temperatures even when positioned near the cook line. Take a look at the Adande Chef Base Drawers, in partiicular the Hot Cookline Application which is designed to hold low temperatures even when surrounded by hot cooking equipment. Such units are also ideal for cooking and food preparation areas.


Service
Positioned next to the cooking and food production zones, the service area is close to the front of house to minimise the time taken between food leaving the cook line and reaching the table.
Cleaning & Washing
Dishwashing and cleaning zones represent the point where all dirty plates, utensils, pots and pans arrive once used. Housing sinks and dishwashers etc. this area should be located away from the food preparation, food production and service areas for hygiene and food safety reasons. Cleaning tools and chemicals can be stored in this section secured in a cupboards and out of the way.
Additional Areas
Receiving deliveries; incoming supplies should be accepted in the vicinity of food storage areas so that less distance needs to be travelled when putting things away. Make sure that access to this area is good to cut down on delivery times.
Waste; situated strictly as far away as possible from all other kitchen operations for obvious health and safety issues, the waste area should be kept clean and uncluttered to reduce any potential pest problems. Obviously this waste area shouldn’t be near the delivery section.
Instead of rigid boundaries between each main kitchen section try to imagine areas blending into the next seamlessly and with fluidity, maximising efficiency, productivity and overall performance. Not only will your kitchen thrive but correct planning and design will help your refrigeration and catering equipment reach old age.







Leave a Comment
Your email address will not be published. Required fields are marked *